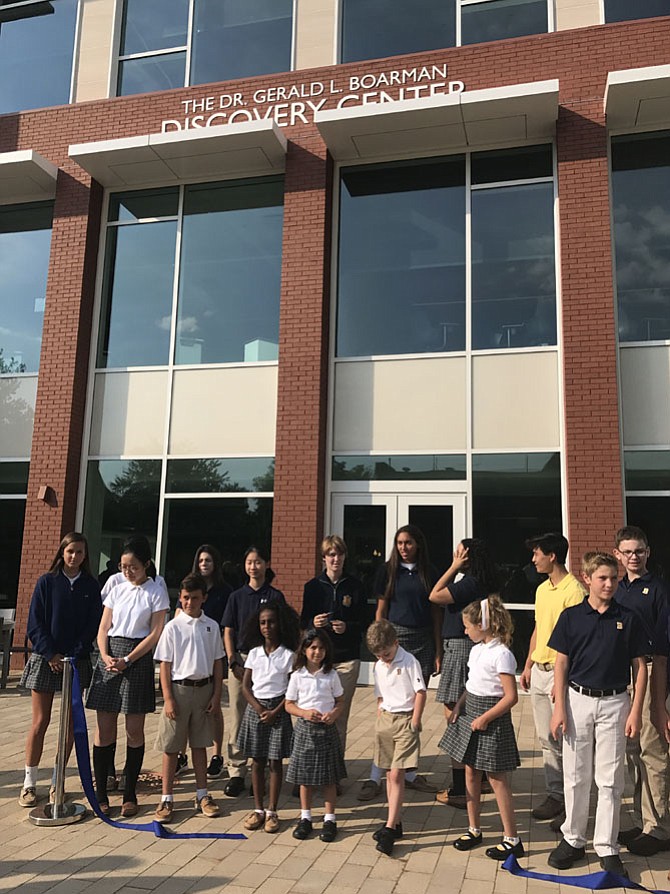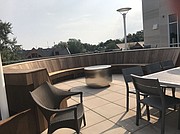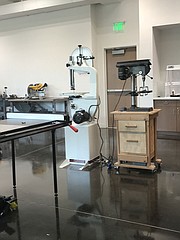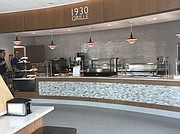Student representatives from each grade (K-12) launched the new learning center at a ribbon-cutting ceremony.
The Bullis School introduced its innovative high-tech Gerald L. Boarman Discovery Center to the student body and staff on the first day of the 2017-2018 school year, Tuesday, Sept. 5. A ribbon-cutting ceremony with student representatives from each grade (K-12) launched the new learning center which features 20-plus classrooms and labs, study and lounge areas, a student center, a Telepresence Room, Digital Media Studio and more.
The state-of-the-art building was designed by Duda|Paine Architects of North Carolina and built by Coakley & Williams Construction, Inc. The building is LEED certified, making use of bio-retention ponds and other design elements to conserve energy and increase water efficiency. Besides the new classrooms, the building includes a state-of-the-art Fabrication Lab, an Entrepreneurship Center, a multi-use studio theater with retractable seating, a Bullis Innovation Technology Lab (BITLAB), a student center, bookstore and café, and a rooftop terrace.
With the additional classroom space at Bullis, the school is able to maintain small class sizes while expanding the size of the student body.
“I am just overwhelmed right now with the realization that after 19 months of planning and building, we are seeing the kid’s reactions to the innovative education they will be able to take advantage of,” Head of School Gerald L. Boarman said. “This building will facilitate everything we want to do and will provide kids with state-of the art educational and growth opportunities. We are so pleased with the way it has turned out, how it fits with our campus design and with the spirit of innovation that will take place here.”
The building has classrooms and labs for the lower, middle and upper schools. There are lounges for seniors, meeting rooms for group projects and state-of-the-art laboratories that offer both outdoor and indoor spaces for science experiments. In the BITLAB, students will be able to design and fabricate their inventions using 3-D printers, woodworking and welding tools.
“Seniors in the STEM Capstone program must complete an independent study program,” said STEM teacher and BITLAB coordinator Matt Zeigler. “They have the opportunity here to be creative in their field of interest — robotics, medical devices or other topics — and to actually produce their own inventions. I’m excited that all students at Bullis will have the opportunity to take advantage of the BITLAB and all that it offers.”
Mark Walter, the Lower School STEM teacher, is thrilled with his classroom which includes an outdoor patio. “We will study life, earth and physical science. This setting is perfect for studying weather, for growing plants and for teaching all aspects of science. For instance, if we are studying weather, the kids can immediately run outside to study the barometer or to do an experiment. The kids get so excited when they are learning experientially.”
The building also has an outdoor patio located on the top of the building, furnished with seating and a firepit. The café on the first floor provides a meeting place for students as do the lounges. There are many spaces available for individual study, meeting with teachers or for group work. In the rooms, the desks are movable and the chairs allow for book bags to be stored beneath and all are on wheels for group work or to change the layout of the classroom.



